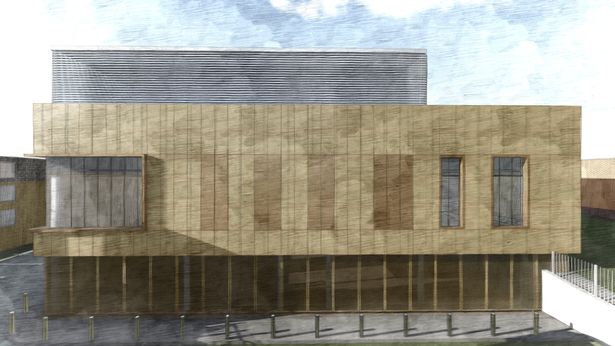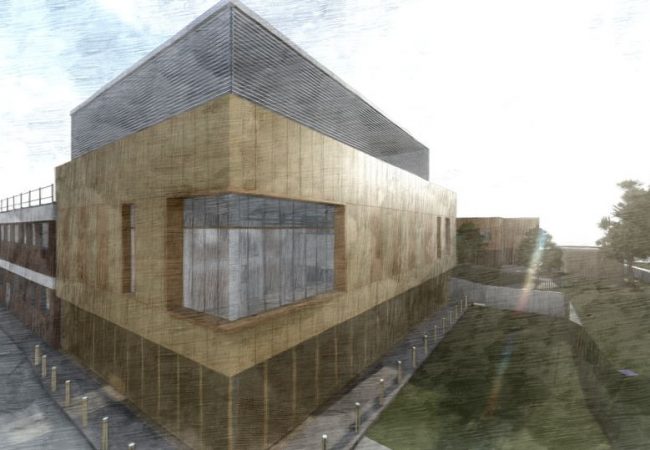Project Brief
Adept was appointed by Interserve to provide civil and structural engineering services for a significant upgrade to the maternity facilities at Bradford Royal Infirmary (BRI). The project involved the construction of a new two-storey extension to house modern obstetric operating theatres, alongside the reconfiguration and refurbishment of the existing labor ward. The scheme was delivered within a live hospital environment, requiring careful planning and coordination to ensure uninterrupted clinical operations throughout the works.
Solution
SOLUTION
Adept’s scope included the full structural and civil design for both the new-build and refurbishment elements. The new extension was designed to integrate seamlessly with the existing hospital infrastructure, providing state-of-the-art obstetric theatres. Internally, the existing labour ward was reconfigured to improve clinical flow and patient experience, with structural interventions including the removal of load-bearing walls and the introduction of new steelwork to support revised layouts. The project also required the design of temporary works and underpinning to support the adjacent retaining wall during construction. Adept developed a phased underpinning strategy, executed in 667mm segments, to maintain wall stability while excavation and foundation works progressed. Structural calculations were carried out using MasterSeries software to assess sliding and bearing pressures, with utilisation ratios confirmed to be within acceptable limits for both permanent and temporary conditions.
Lessons Learned
The project highlighted the importance of early engagement with the design team and stakeholders, particularly in a live clinical setting. Our use of laser point cloud surveys enabled accurate modelling of existing structures, which proved invaluable in coordinating new works and avoiding clashes. The team’s proactive approach to site support was instrumental in maintaining programme momentum and ensuring the safety of ongoing hospital operations.
Risk Management
Working within a live maternity unit presented significant logistical and safety challenges. Adept implemented a phased construction strategy to minimise disruption to clinical services, with temporary works designed to maintain access and structural stability at all times. The team also identified and addressed several legacy issues with the existing retaining wall, including spalling, honeycombing and reinforcement corrosion. While these were not deemed critical for the temporary works, recommendations were made for long-term remediation as part of the permanent works package. All structural assumptions were validated through visual inspection and reference to historic drawings, with conservative design parameters adopted where information was incomplete. The team also liaised closely with the Trust’s estates and clinical teams to ensure that all works were fully coordinated with hospital operations and infection control protocols.
Cost Saving
Adept’s approach delivered significant value to the client by avoiding the need for full demolition and reconstruction of existing structures. The decision to retain and adapt the existing retaining wall, supported by detailed inspection and modelling, resulted in substantial savings in both time and cost. The use of segmental underpinning allowed construction to proceed without the need for large-scale temporary propping or service diversions, further reducing programme risk and cost exposure.
Additionally, the integration of the new extension with the existing hospital infrastructure minimised the footprint and reduced the need for costly enabling works. The project was delivered on time and within budget, with no unplanned disruption to hospital services.


