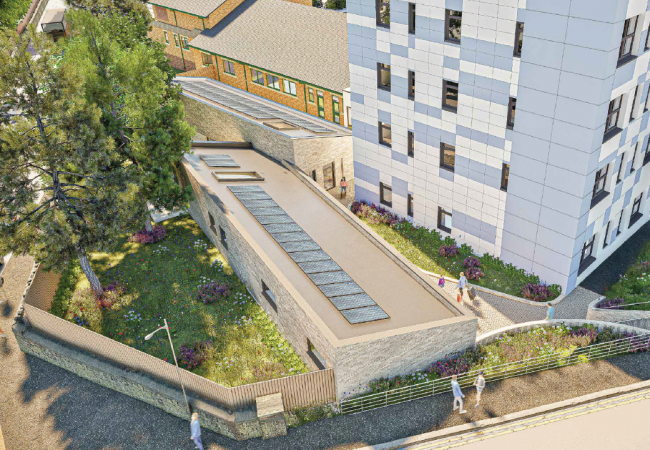Project Brief
The project involves the design of a new standalone building adjacent to the existing Neonatal Intensive Care Unit (NICU) at Bradford Royal Infirmary. The facility will provide overnight accommodation and support spaces for families with babies in intensive care. The scheme is being developed in partnership with the Sick Children’s Trust, who will co-fund and operate the facility once completed. The building sits on a sloping site and includes a small amount of internal refurbishment within the existing NICU footprint. The project is currently at RIBA Stage 4 (Technical Design).
Solution
Adept is providing civil and structural engineering services for the detailed design stage. The proposed structure is based on a timber Structural Insulated Panel (SIPs) system, supported by steelwork and glulam rafters. A reinforced concrete retaining wall will be constructed along the north and west elevations to accommodate the site’s level changes. Two roof structure options are under consideration: one using timber purlins with internal SIPs walls, and the other using glulam beams to reduce internal wall thickness and improve spatial efficiency. The current structural drawings reflect the timber purlin option, pending further input on the glulam alternative.
Adept is working closely with the architect and M&E consultants to ensure the structure supports the project’s sustainability goals and integrates efficiently with the building services strategy.
Lessons Learned
Early engagement with SIPs manufacturers has been essential in shaping the structural design. While Kingspan Timber Solutions were initially involved, they have since withdrawn from the market, requiring assessment of alternative SIPs suppliers. This experience has highlighted the importance of maintaining flexibility in design to accommodate unexpected changes in the supply chain. The sloping site and proximity to existing services and trees have also required careful coordination with structural, landscape and ecological teams.
Risk Management
The design team has built flexibility into the structural approach to accommodate changes in suppliers and construction methods. Construction will be carefully phased to minimise disruption to neonatal care services. The standalone nature of the building has allowed for a more streamlined approach to fire and building regulations. Regulatory compliance will be managed through early submission of CDM documentation and safety reviews, ensuring the project will meet all necessary standards. The team has also worked to mitigate planning risks by addressing biodiversity and tree retention requirements early in the design process.
Cost Saving
The use of a ‘fabric-first approach’, including SIPs and glulam construction, is expected to reduce reliance on complex M&E systems and improve energy efficiency. Structural detailing has been optimised to minimise material use and simplify construction. The integration of the building into the site’s topography also contributes to thermal performance and reduces visual impact

