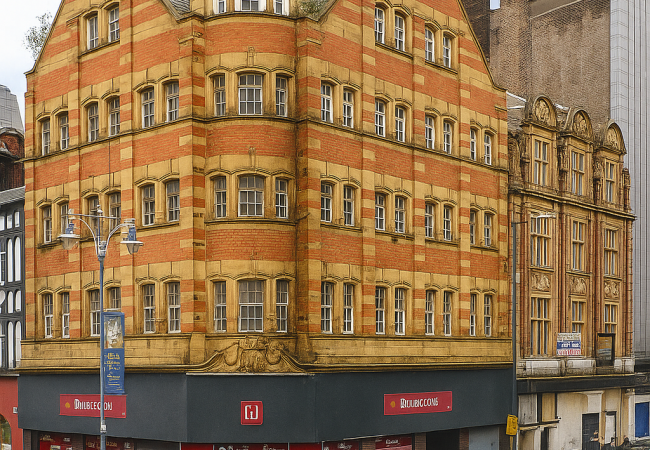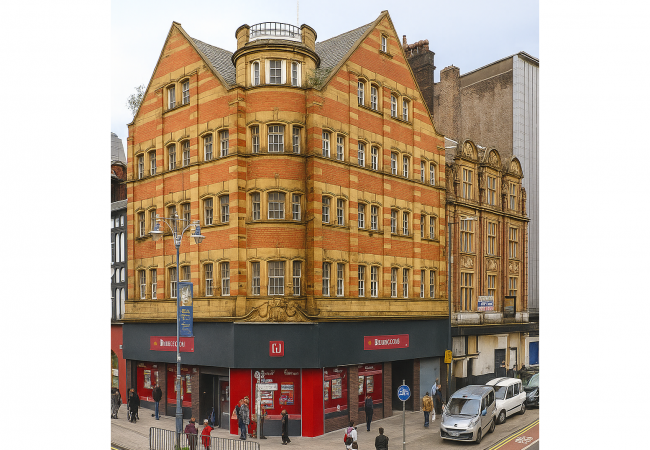Project Brief
The refurbishment of this distinctive, corner-plot former bakery into 12 apartments is part of an exciting regeneration programme transforming the historic Castlegate area of Sheffield. Our initial appointment was to complete a survey of the building’s external envelope, reporting on its general condition and weather tightness, and advising on any structural problems requiring remedial action. Our role was subsequently extended to provide civil and structural design services for the full remediation works to progress RIBA Stages 3 & 4.
Solution
Our survey and report assessed known risks such as visible external masonry cracks, whilst highlighting several unknown concerns. We reviewed the condition and stability of all walls, floors, beams, chimneys, parapet walls, copings and lintels. We requested limited opening-up works to facilitate a thorough inspection of the floor joists on every level, and to check the extent of rainwater damage to the roof timbers. Discovering problems caused by a blocked basement manhole, we recommended a CCTV drainage condition survey. The results of intrusive surveys helped us establish the capacity of the retained structure to support anticipated loads once reconfigured.
As the developer wished to retain most of the original building, we proposed careful remediation techniques to prolong the life of the structure. Crack stitching was carried out on areas of brickwork, which involves the insertion of a steel bar into the mortar joints across each crack to stabilise the existing masonry. We advised on methods to repair both the stone and brick arch lintels after the crack stitching was completed. Existing timbers suffering from dry rot were replaced.
Using our detailed load assessment, we provided drawings for structural alterations, and specifications for the repairs to be completed in accordance with manufacturer details. Additional calculations and notes confirmed where new openings could be formed, including letterbox cuts through existing steels for new M&E equipment.


