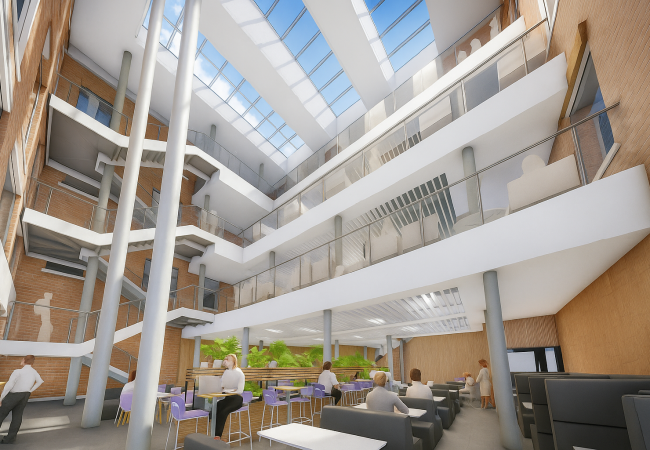Project Brief
A former technical college, the 92-year-old Art Deco building on the Church Street campus, has been remodelled into a world-class regional hub providing STEM-based further education. We provided RIBA Stages 4 & 5 civil and structural design services for the two-phased redevelopment which aligns with Barnsley Council’s Zero 45 Decarbonisation plan. Phase One involved the creation of a three-storey courtyard atrium, transforming underutilised space into a vibrant central hub. Phase Two saw the building’s extensive refurbishment into an ICT-rich learning environment.
Solution
Phase 1 – Atrium:
Respecting the constraints of the building, we designed the foundations and steel frame for a dramatic new structure supporting three mezzanines and a glass roof. The existing courtyard floor was a concrete slab overlying mass fill of inconsistent depth, so we 3D-modelled the conditions to accurately determine suitable bearing strata. Our design and detailing of the new column pad foundations delicately worked around the existing foundations.
During construction, an unknown trench pit was discovered in the proposed location of a pad, so we quickly adapted our design to introduce an alternative cantilevered ground beam and avoid any programme delay. Connected by an open staircase, the day-lit mezzanines contain learning resource and study zones overlooking a ground-floor café.
Phase 2 – Refurbishment:
This phase involved extensive modernisation of the original 1932 structure to meet the future needs of the college whilst retaining and enhancing the building’s architecture. Our team led coordination of the structural investigations and intrusive surveys necessary to inform a minimal-impact approach to reconfiguring the internal layout. We advised on the integration of essential new structural openings for MEP upgrades, as well as methods to support the increase in load from new photovoltaics and heavy plant equipment on the roof.
The entire works adopted a ‘whole fabric’ approach to improve long-term energy efficiency and minimise carbon outputs during and post-redevelopment.

