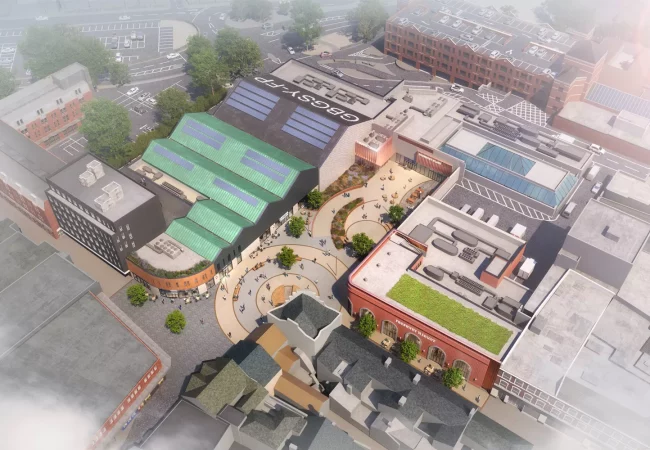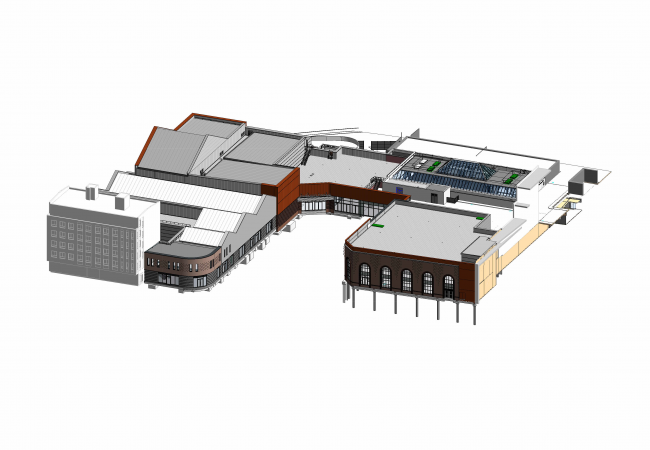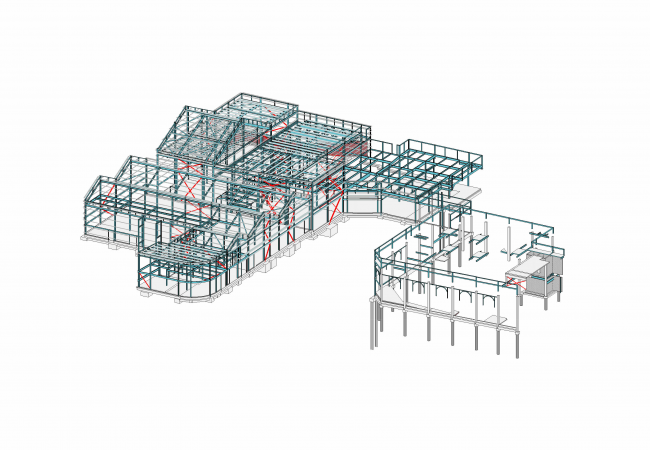Project Brief
The Freshney Place leisure scheme, a £30m mixed-use regeneration, is one of the largest investments in the town’s history. The scheme’s aim is to revitalise the town centre through the introduction of a new cinema, market hall, food and beverage spaces, and public realm improvements. Adept was appointed to deliver full civil and structural engineering services.
Solution
The project spans complex refurbishment and new-build elements across multiple zones, requiring a highly coordinated and technically robust approach. We supported the careful and partial demolition of existing buildings, enabling new structures and public spaces to be integrated alongside retained retail facilities. This required detailed assessment of existing structures and the development of considered demolition lines to preserve structural integrity and optimise cost and buildability.
For the foundations, multiple options were evaluated before selecting a Controlled Modulus Column ground improvement solution. This allowed for pad foundations and a ground-bearing slab, improving ground bearing capacity to 225kN/m² and reducing the need for costly and disruptive piling.
We developed an efficient solution to support the new outer leaf of brickwork for the market hall, retaining much of the existing structure and dramatically reducing the extent of new foundations and retaining works. This approach not only preserved valuable structural elements but also minimised disruption and cost.
In areas where new structures interface with existing buildings, Adept addressed party wall considerations by designing cantilevered ground beams to pick up perimeter columns. Structural party wall drawings were produced to support contractor discussions and formal applications. This minimised disruption, avoiding costly structural alterations, and supporting smooth contractor negotiations.
Regular site visits and coordination with architects and contractors have been central to Adept’s delivery, ensuring all structural elements were aligned with architectural intent and site realities. This included reviewing stair access, slab infills, and details provided by the temporary works engineer, as well as responding to evolving architectural models and client feedback.



