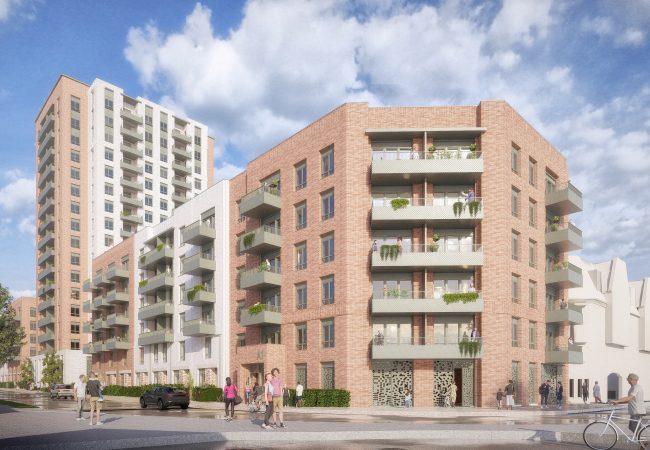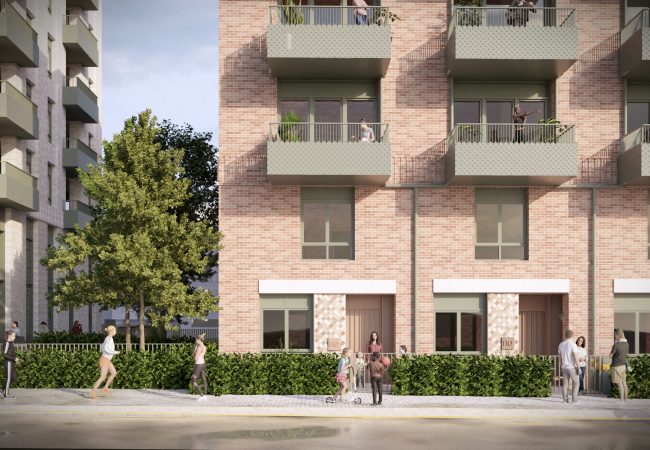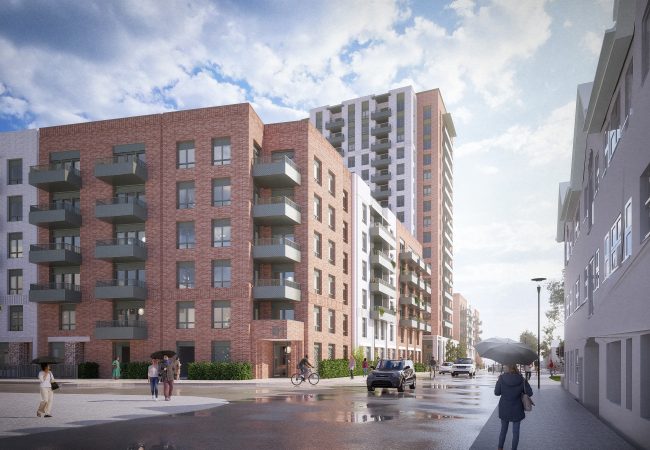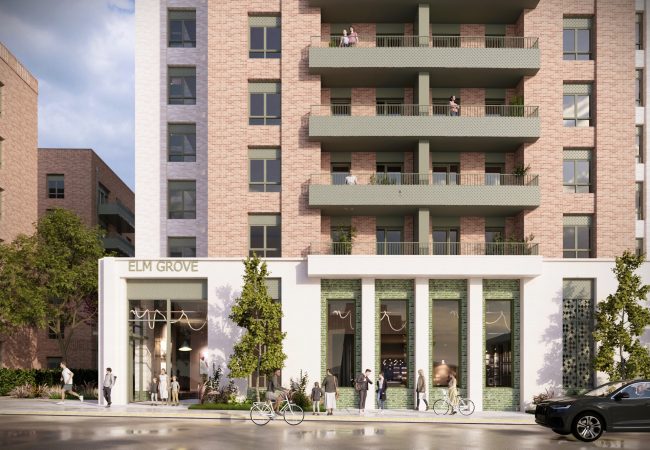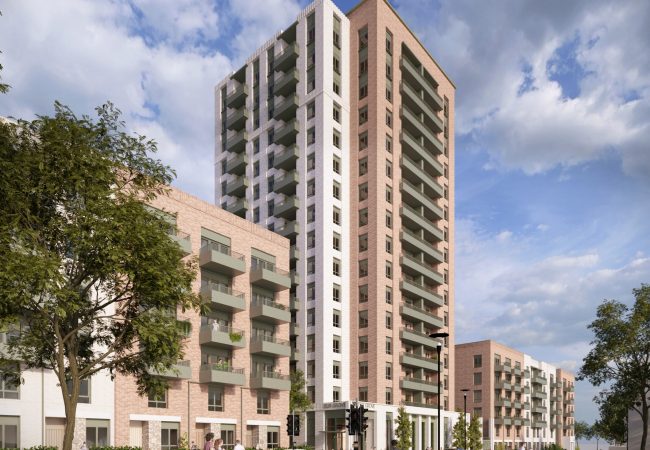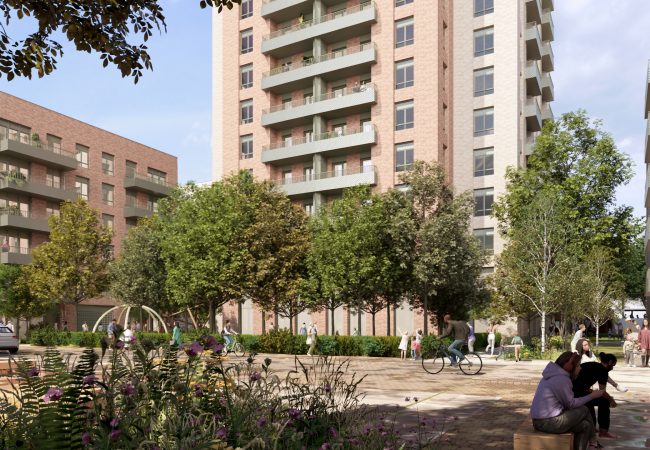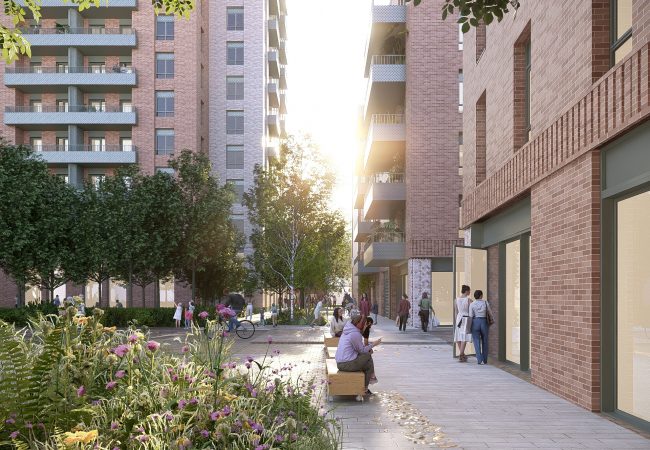Project Brief
The Elm Grove regeneration scheme is a live, large-scale redevelopment project in Sutton Town Centre. Currently at RIBA Stage 3 (Summer 2025), the outline planning application proposes the delivery of up to 282 new homes, with 50% designated as affordable housing. The scheme also includes the redevelopment of Market House, new and improved public spaces, enhanced pedestrian and cycle connectivity, and significant landscaping and ecological enhancements. The site is designated as a Higher Risk Building (HRB) under the Building Safety Act, which informs the technical and compliance framework for the development. Adept was appointed to provide structural and civil engineering services, supporting the technical development of the masterplan and contributing to the planning documentation, including the Design Code, Parameter Plans and Development Specification Statement.
Solution
The masterplan features a 16-storey tower as a landmark, with other buildings ranging from four to six storeys. Each home benefits from its own energy-efficient heating system, and solar panels are provided on all rooftops. The design has been carefully developed to optimise daylight and sunlight, manage wind and comfort around the tall building, and ensure all homes meet modern standards for sustainability and overheating.
Our engineering input is central to the delivery of the Elm Grove scheme. The site presents several technical challenges, including constrained access, existing infrastructure, and the need to coordinate with adjacent developments such as the Northern Gateway. Adept has supported the retention of the existing Elm Grove alignment to avoid costly service diversions. Our work includes infrastructure design, flood risk mitigation, and sustainable drainage strategies, all of which are embedded in the outline planning submission. The scheme is being delivered in phases, with Adept’s input supporting the sequencing of demolition, construction, and public realm improvements. Our work ensures compliance with HRB regulations, including alignment with PAS 8671:2022 and WG7 standards. Adept’s contributions also support the integration of Building Regulations Parts M, B and K, and British Standards BS8300 and BS9999.
Environmental and Technical Considerations
Environmental sustainability is a key focus of the scheme. Adept has contributed to the integration of green and blue roofs, rain gardens, permeable paving, and tree planting to support biodiversity net gain and sustainable drainage. The engineering strategy also supports energy efficiency through a fabric-first approach and the incorporation of renewable technologies. Our technical solutions are designed to ensure long-term resilience, regulatory compliance, and alignment with the wider Sutton Town Centre Masterplan.
Photos courtesy of DTA Design

