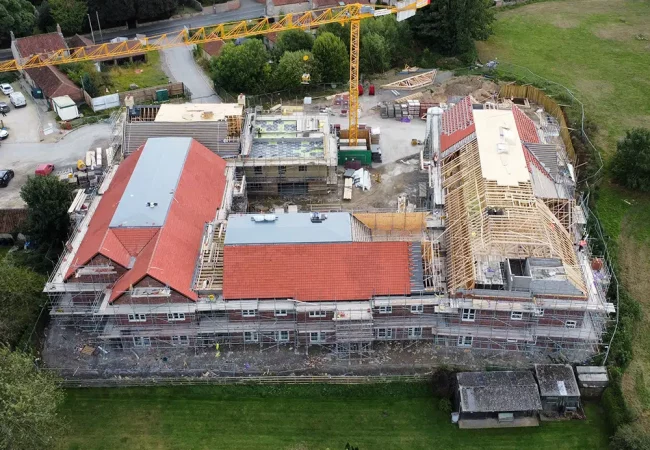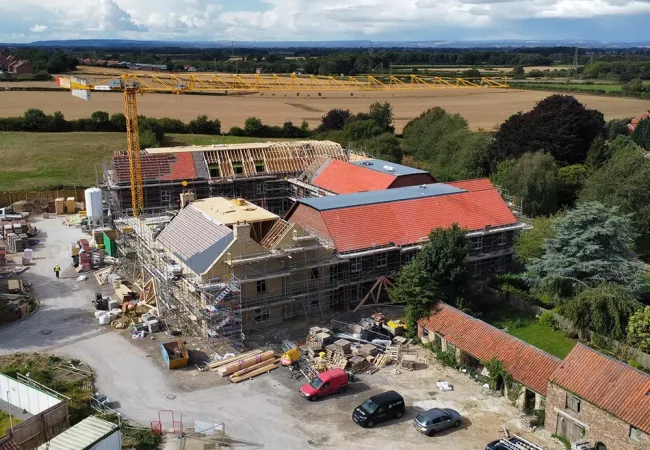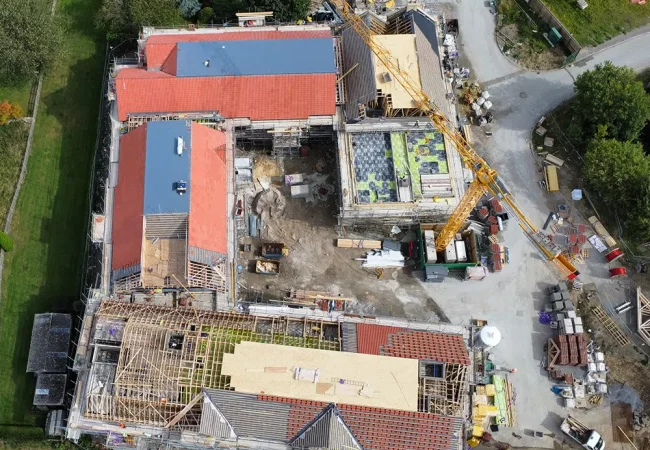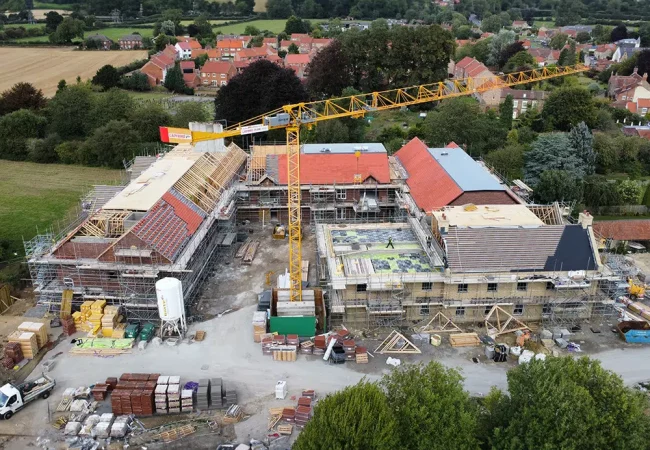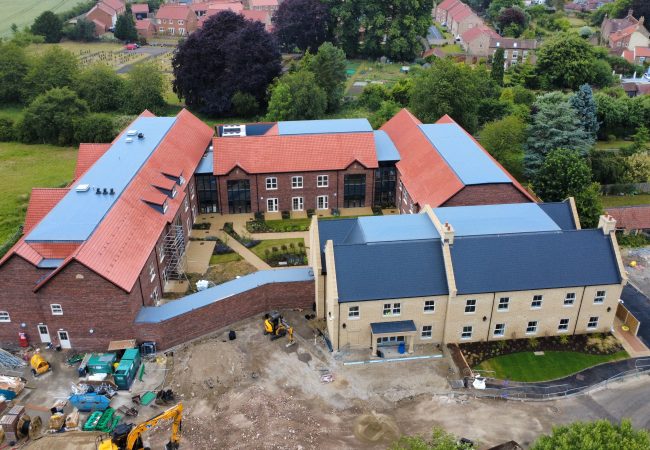Project Brief
We provided civil and structural design services for the redevelopment of a brownfield site in the heart of Old Malton village. The 80-bed care home is a collection of linked, two- and three-storey brick outbuildings arranged around a landscaped rear courtyard. Resembling a stone manor house to the street frontage, its modern interpretation of traditional design details reflects the character of its setting. The energy efficient scheme is designed to achieve a BREEAM ‘Very Good’ rating.
Solution
With former site uses as both a quarry and, later, an office complex, areas of made ground had created inconsistent ground conditions across the whole development area. We assisted with critical ground improvement works to support the most feasible and efficient foundation strategy. We designed part-trench fill and part-Vibro enhanced foundations to overcome the differences in substrata conditions underneath each separate block, and minimise the risks associated with differential settlement.
Each block’s structure consists of a load-bearing masonry frame, with beam and block flooring on the ground floor and precast concrete planks on all upper floors. The plank specification accommodates high loadings and floor vibrations associated with laundry and plant areas on upper floors. We liaised with M&E to enable installation of flexible pipework in structural movement joint locations, incorporating allowance for any future settlement. Our solution supported the installation of underfloor heating and air source heat pumps for heating and hot water.
We helped our client resolve boundary treatments to reach agreement with an adjacent landowner. We explored options to overcome steep, variable ground levels on both sides of the boundary, e.g. using a sustainable vegetated wall system for stepped retainment. We designed embankment slopes with knee-high rail protection adjacent adoptable footpaths. A recyclable Polystorm tank under the car park provides a robust attenuation solution to store stormwater, as the existing quarry areas and poor infiltration rates made infiltration-to-ground unfeasible.

