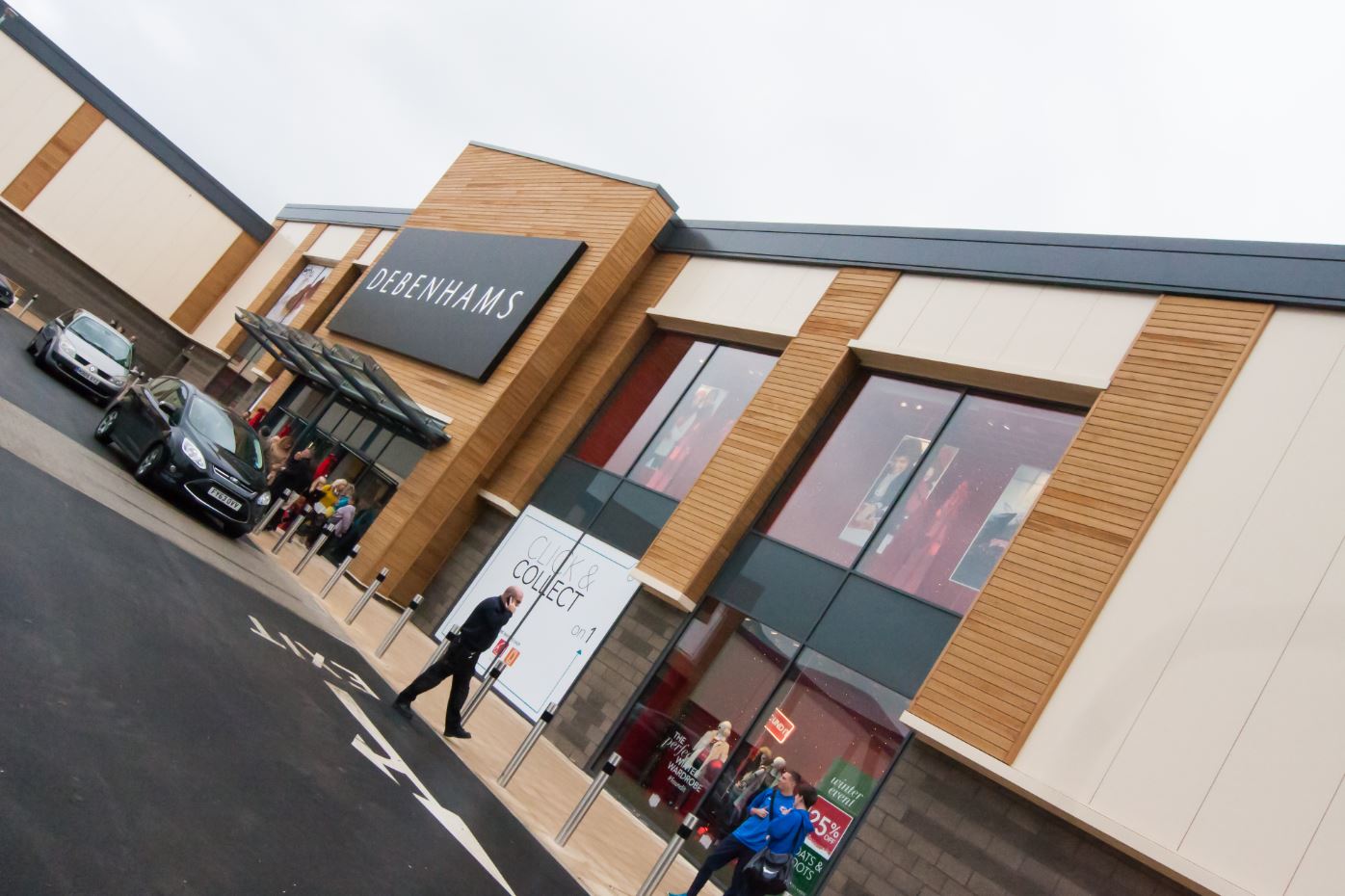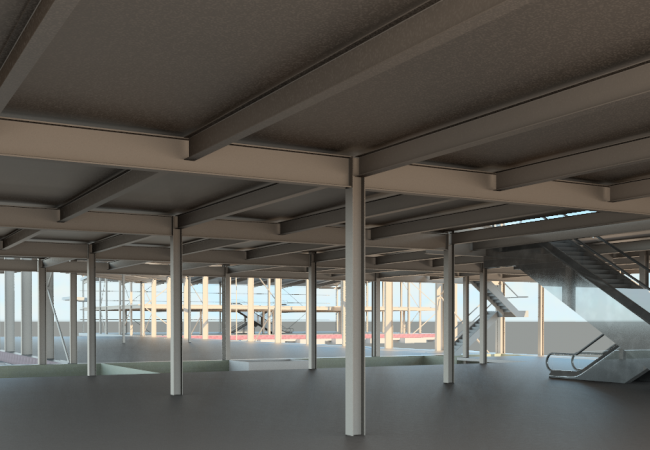Project Brief
Adept were appointed by Simons Construction to provide civil and structural engineering solutions for the £25 million retail park to include premises anchored by a 50,000 sq ft Marks and Spencer, and 450 parking spaces. Appointed in 2010, the build was completed in just nine months following a three year feasibility consultation by the client.
Solution
Extensive civil engineering design was essential to overcome the absence of surface water drainage infrastructure. Senior-level involvement played a key role in developing a comprehensive Sustainable Urban Drainage System (SUDS). Technical challenges related to high groundwater levels and the need to elevate floor levels above the floodplain were successfully resolved through expert input. In line with Adept’s design philosophy, all engineering solutions aimed to minimise environmental impact.
A responsive structural approach was adopted to meet both client expectations and the high standards of the prestigious future occupants. Steel frame designs were tailored to Adept’s specifications, accommodating bespoke requirements for each tenant. Large, column-free internal spaces were achieved using long-span composite beams, while ground and upper floor slabs were constructed with tight surface tolerances. Notably, the ground slab in the former Debenhams unit pushed the boundaries of jointless fibre-reinforced slab technology, resulting in the largest single pour ever executed by the flooring contractor.
Ground improvement was achieved using vibro stone columns, adapted to suit varying load-bearing demands. This enhanced the allowable bearing pressure and mitigated settlement risks, enabling the use of cost-effective traditional pad foundations instead of more expensive piles—ultimately delivering significant savings for the client.
Reinforcing Adept’s reputation for delivering timely and innovative engineering solutions, the large-scale project was successfully completed within a tight timeframe to meet the client’s schedule.



