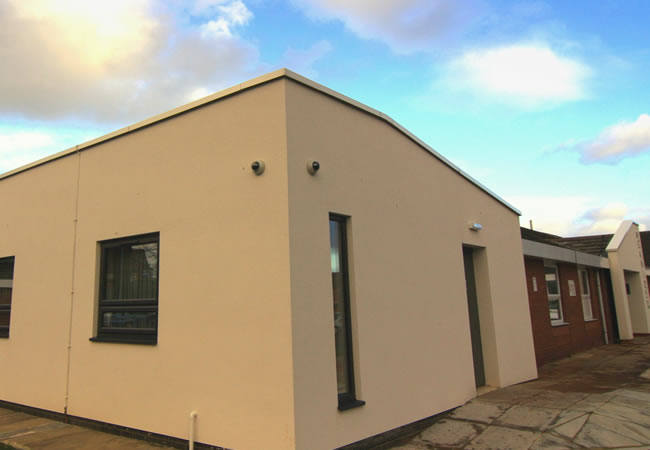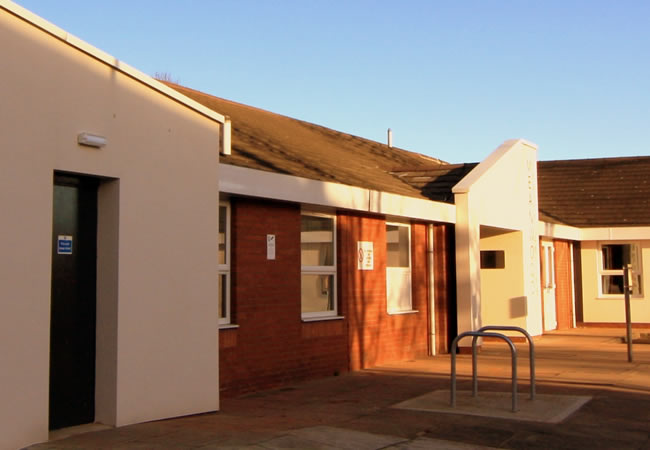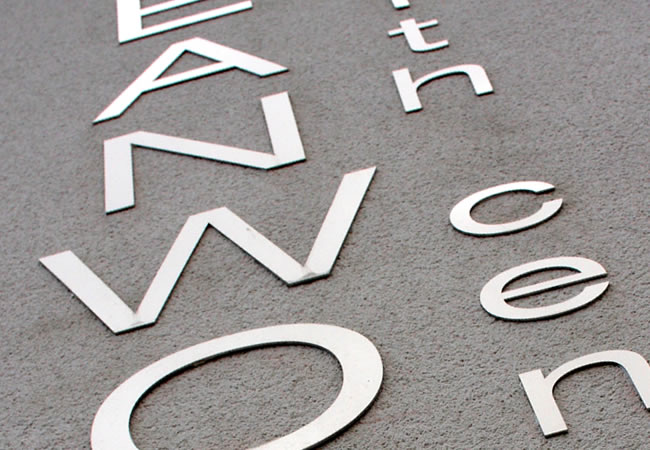Project Brief
The refurbishment to the existing structure was challenging to achieve as the original construction was load bearing masonry, with most of the internal walls continuing into the roof space to support roof purlins. It was necessary to carry out an extensive survey of the roof space prior to the design work, in order to advise the architect correctly with regards to what was achievable for the given budget. To one of the existing wings where all internal walls were removed Adept designed steel frames to support the masonry and roof above, whilst advising of the length the perimeter buttress piers needed to be to resist wind forces. The structural alterations in other areas were not as substantial and isolated steel beams from the existing structure were used where necessary.
Solution
The roofs to the new single storey wings were both constructed with a single-ply insulated membrane on timber ply on to timber roof joists. For the larger wing it was necessary to design steel frames within the building envelope to support the roof. It was essential to minimise the impact of the steelwork within the facility and to this end Adept designed the steel with fixed bases and carefully coordinated the moment connections with the architect. The smaller wing was designed utilising load bearing masonry construction.
All the new foundations were designed as mass concrete strip footings or concrete pads which were reinforced in some cases to minimise the excavation into the rock strata.



