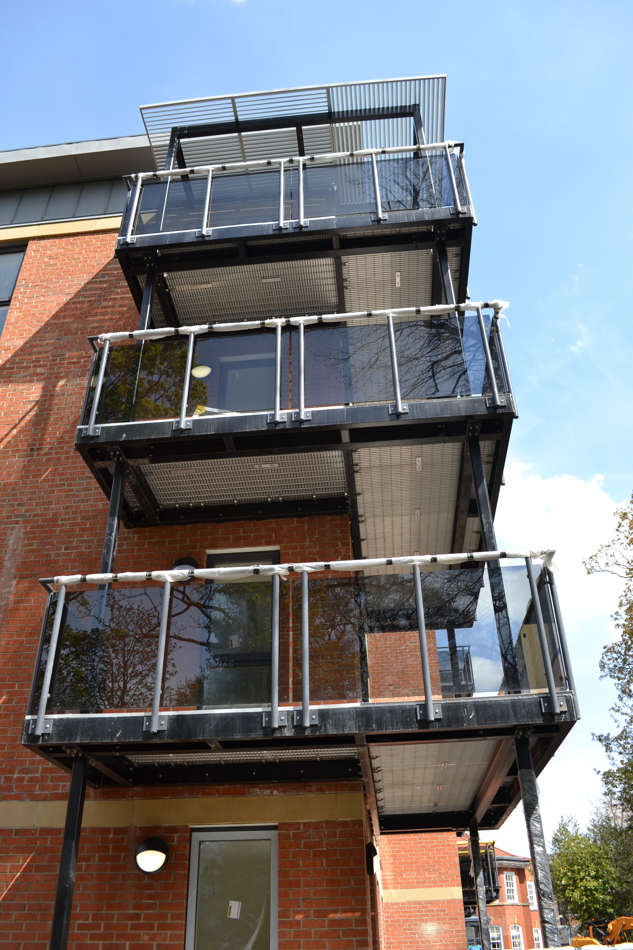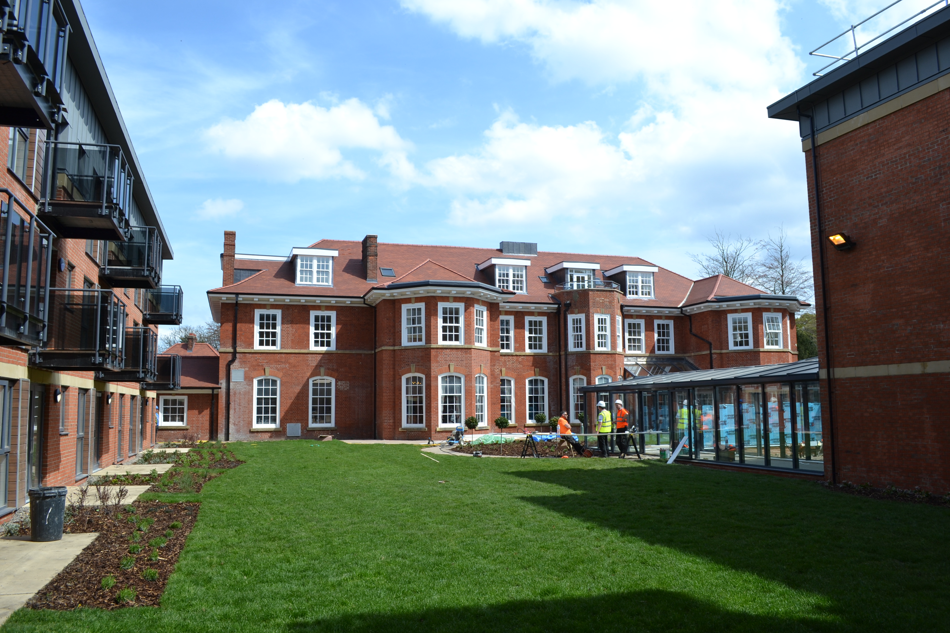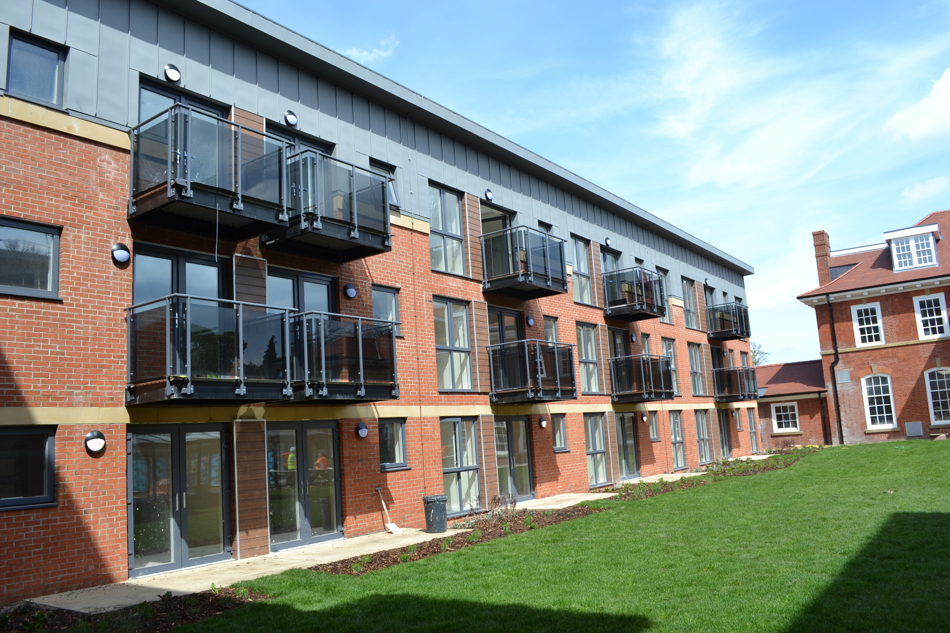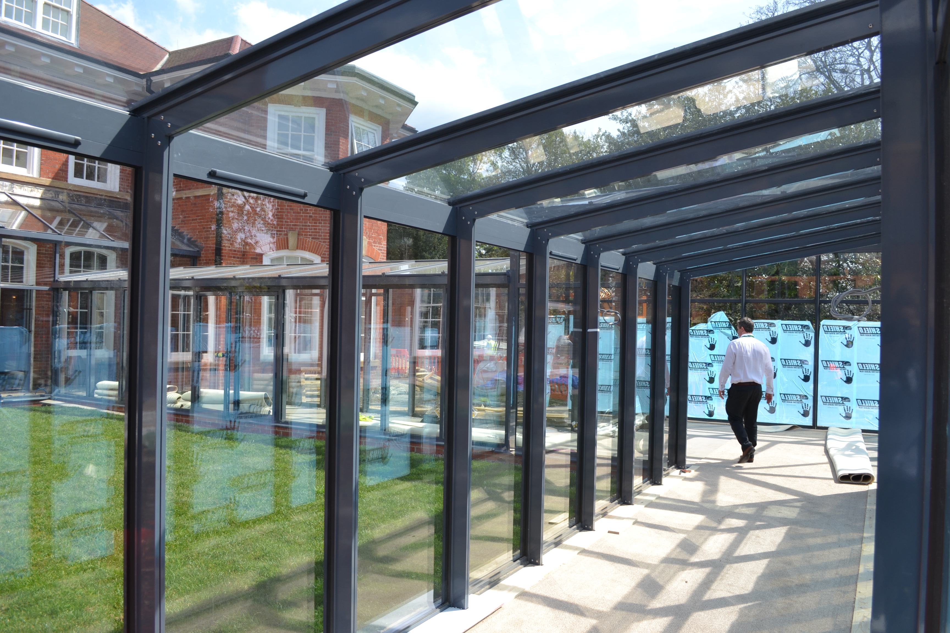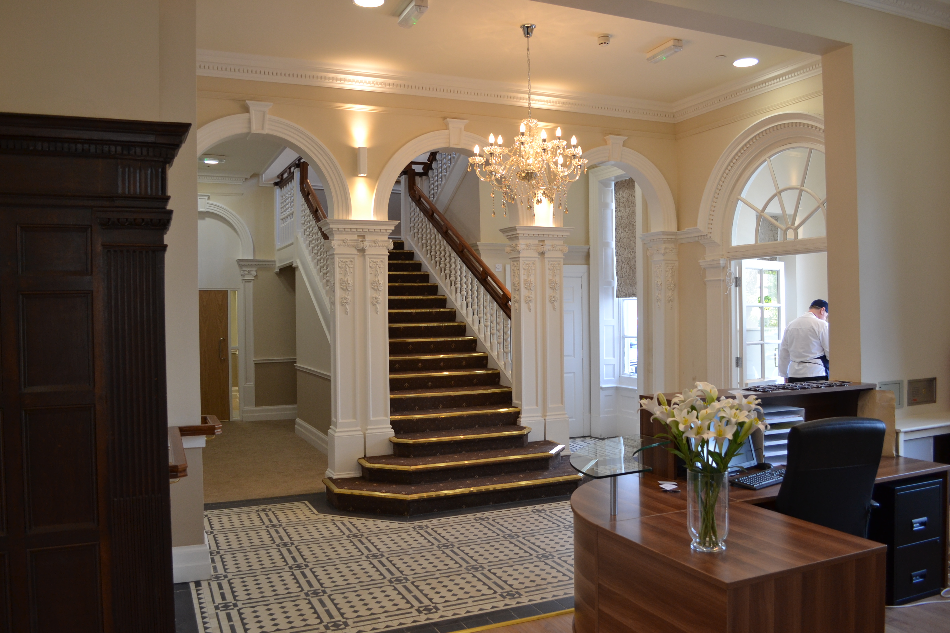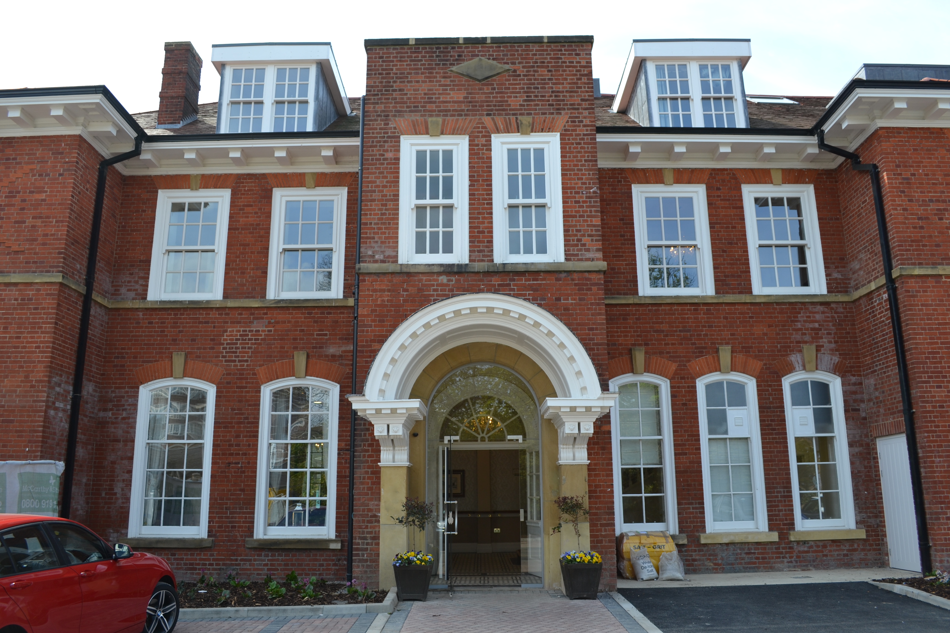Project Brief
This scheme delivered a mixture of 53 one bed and two bed properties for an assisted living development at Gosforth, Newcastle. The development included the refurbishment of the existing 1908 Listed building and gate house plus new build 3 and 4 storey apartments in the grounds of the existing building.
The project included the refurbishment of the existing building, including retaining a grand staircase, fireplaces and decorative ceilings.
Solution
Adept worked closely with the Architect and specialist timber and masonry contractors to retain and modify existing structures in the alteration work to suit the new apartment layouts.
Adept designed new buttressing for the tall retained boundary walls to neighbouring properties following partial demolition of later buildings on the site. Various design options for the external balconies were prepared, to allow the client to determine their preferred aesthetic/cost solution
Adept designed new foundations on the site which were within the influence of historic coal workings, where grouting of voids was undertaken to allow the use of strip footings. The foundation design also needed to take account of adjacent trees in accordance with the requirements of the NHBC.
Keeping open lines of communication, we met with the party wall surveyor and neighbours to discuss proposals for the work. This further enhanced Adept’s reputation for facilitating collaboration and communication with stakeholders.


